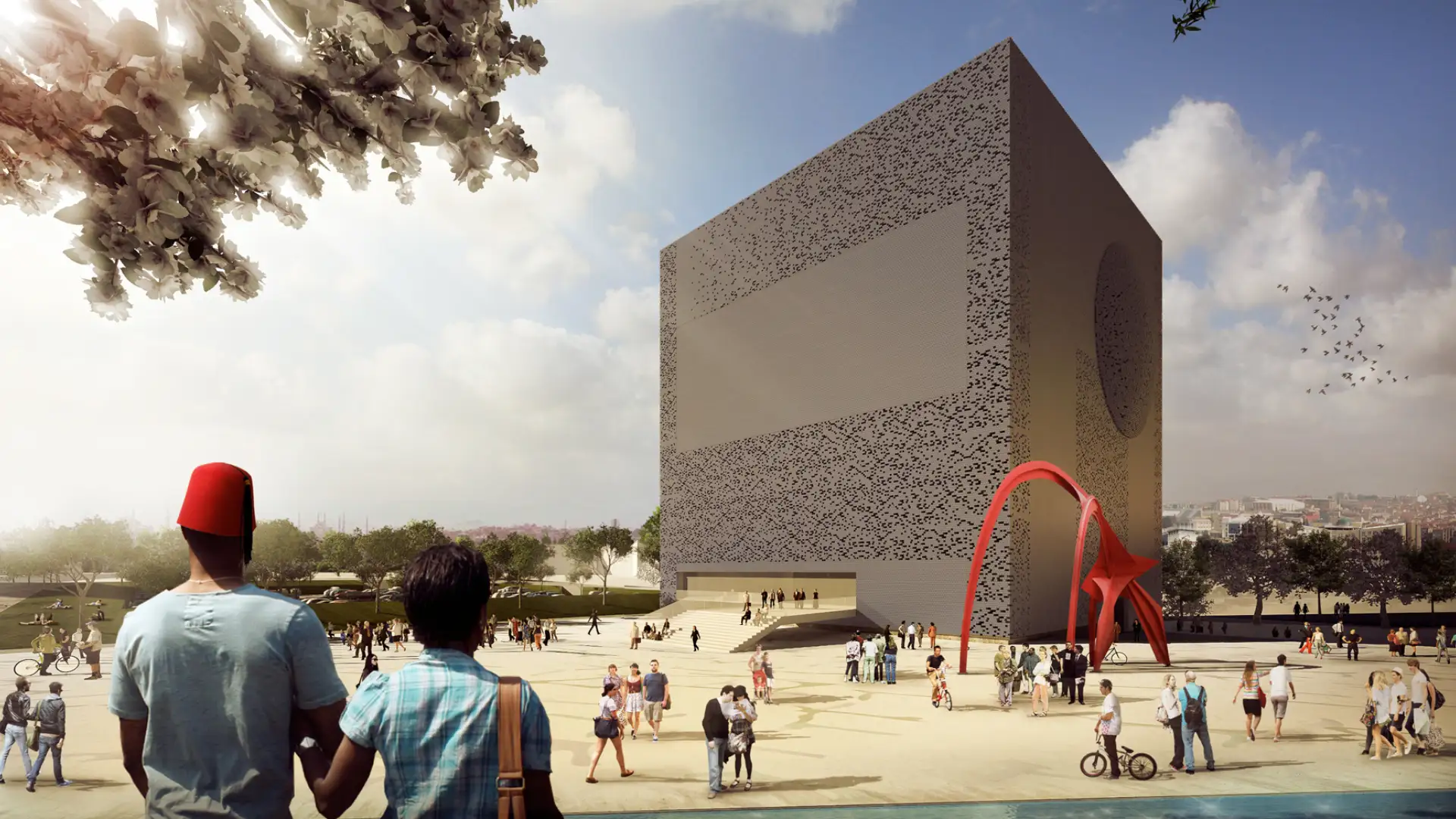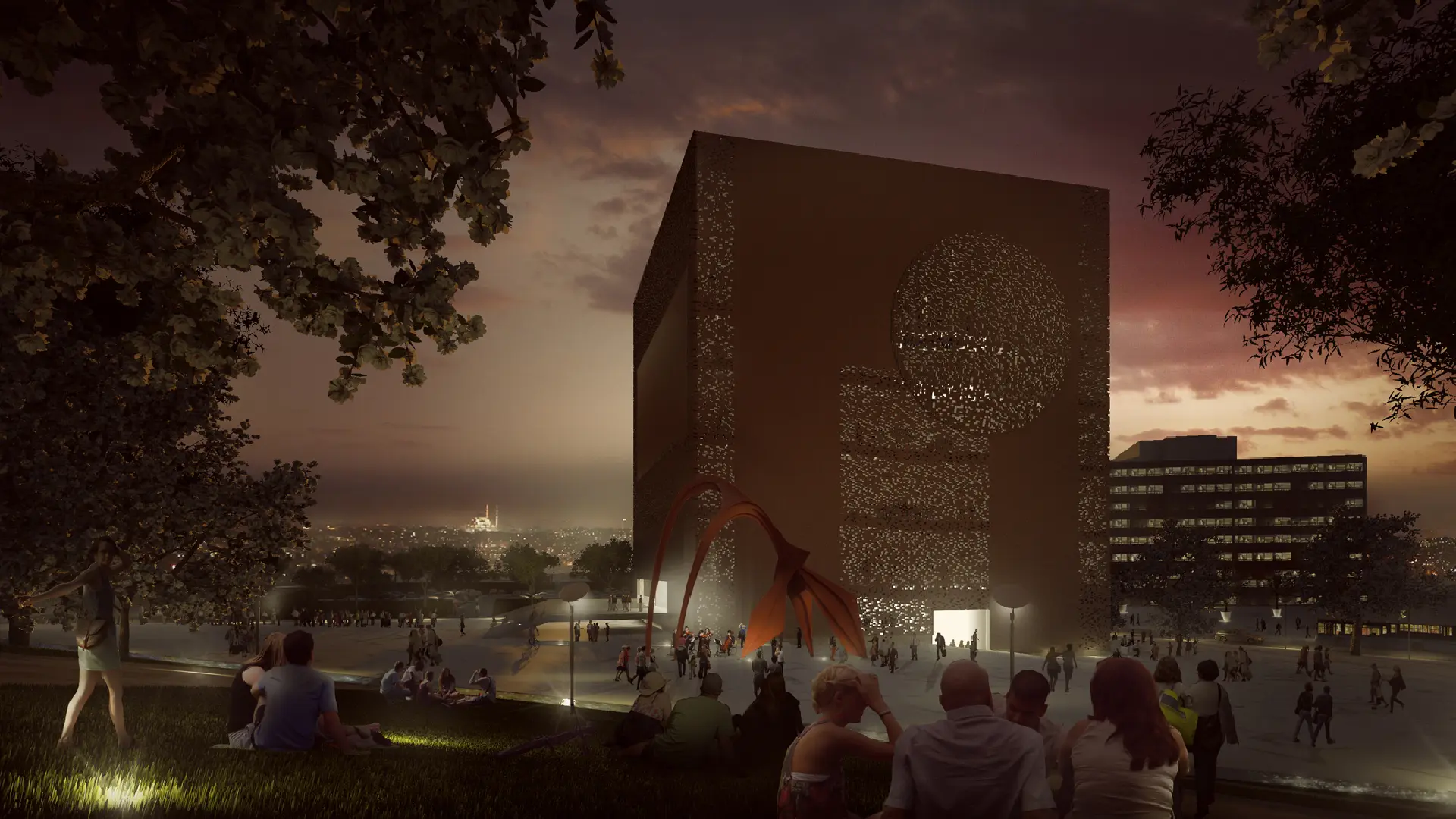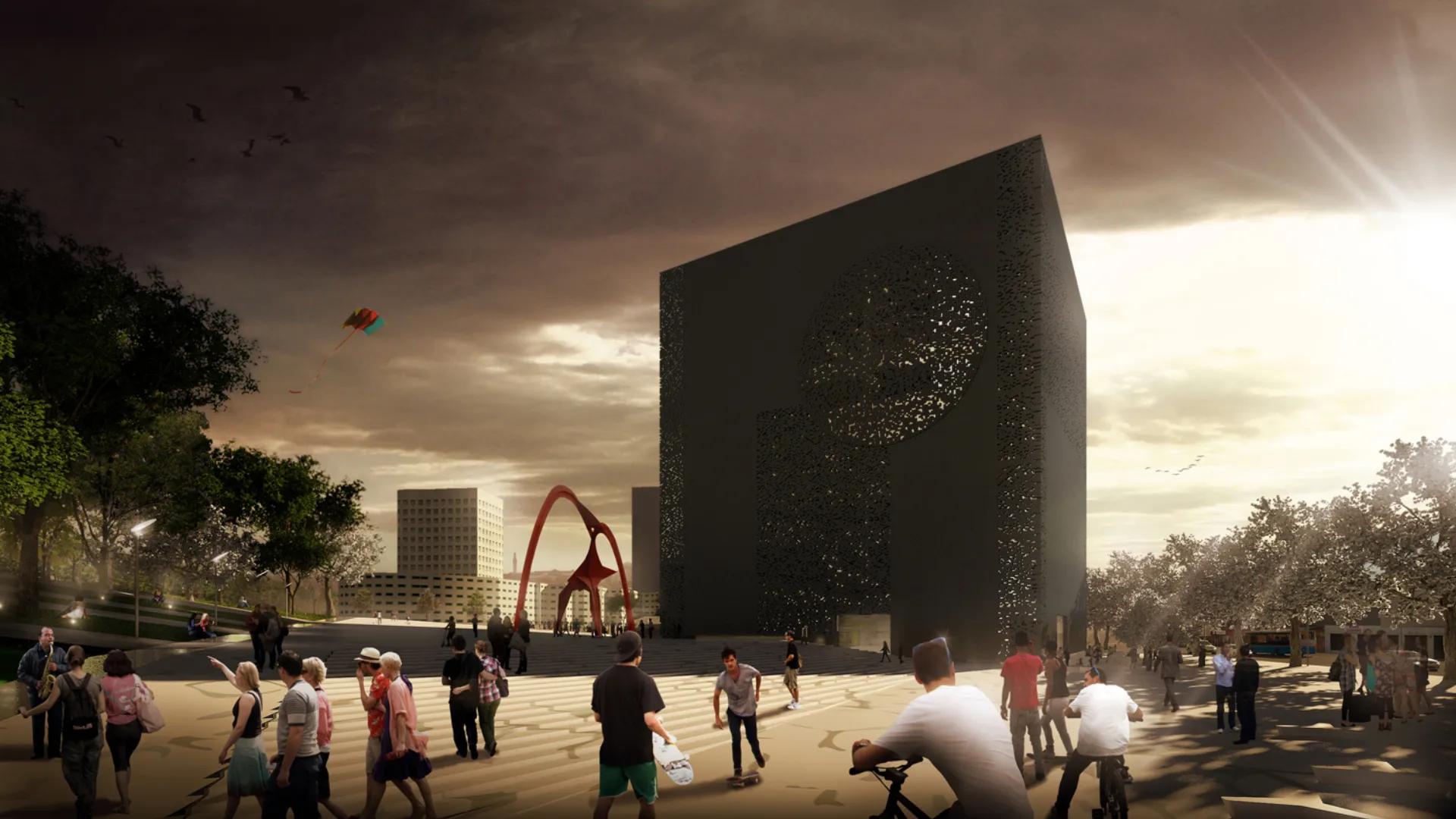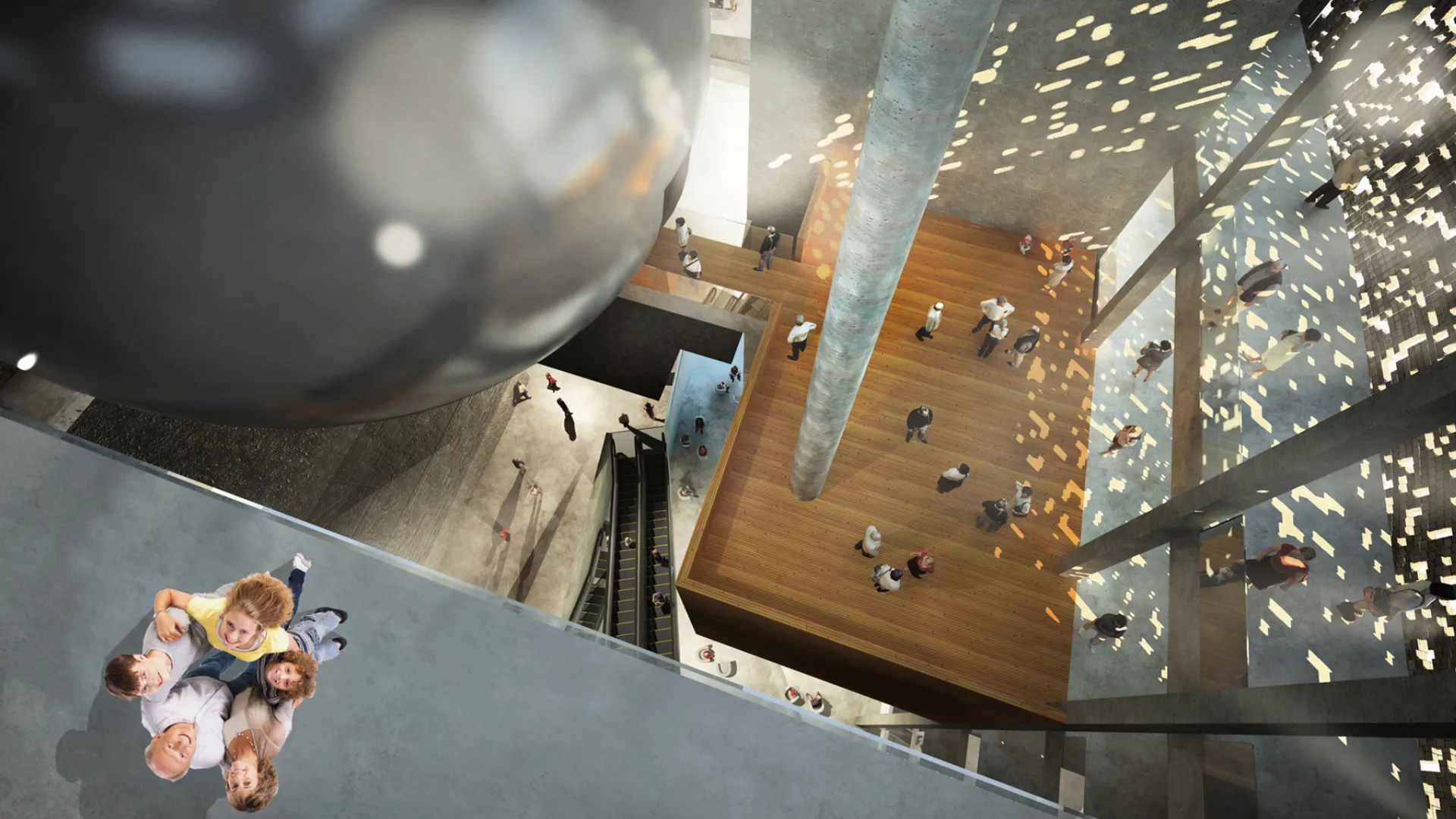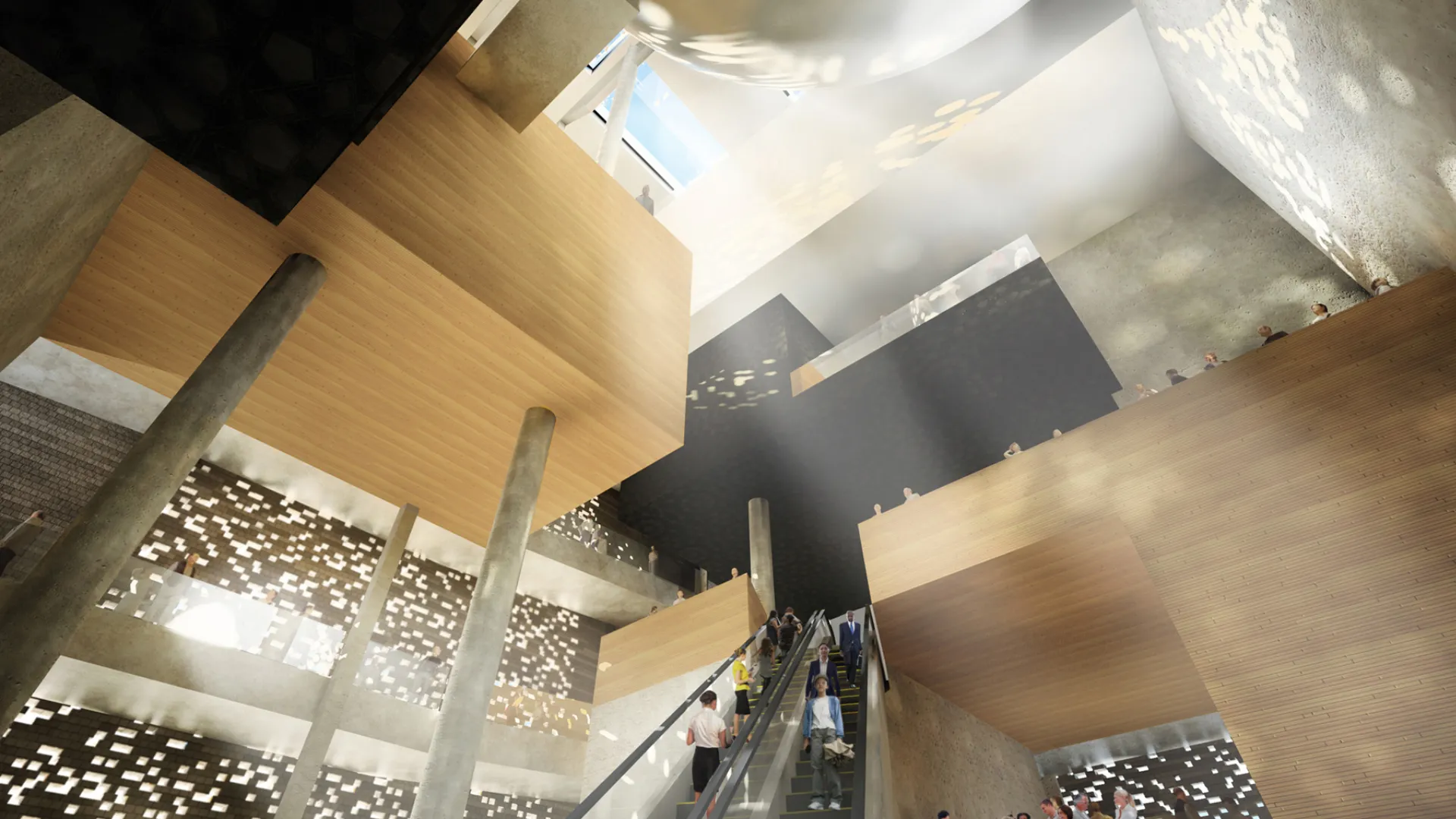The design for the Istanbul Disaster Prevention and Education Centre is an ambitious and hopeful one. We aim to create a new landmark for the city, while at the same time provide a park and building of great use to the public, in both ordinary times and during emergencies.
The site is surrounded by a mix of religious, educational and commercial buildings. The Centre will provide a welcoming space open to all segments of the public. The building’s strong but simple profile immediately catches the eye while maintaining a warm and inviting quality to the visitor. As the site is a large, open space, it was necessary to keep the grounds as free as possible, hence the reduced footprint. We have divided the grounds into two open plazas, separated by the staircase/seating area, planned atop the natural incline separating the two sections. The plazas will serve a dual purpose; as a comfortable public park during ordinary times, and as the site of disaster recovery functions (first aid stations, housing tents, etc.) in periods of emergency. Since much of the park’s use will be during the former, we have sculpted it to “feed” the building – the bulk of the property leads directly to the wide, well-illuminated main entrance. Meanwhile, the side of the park facing the future mosque directs visitors to the building’s café, enhancing the appeal of the structure. We have maximized the open and accessible feel of the site by providing a surface parking solution; this is cleanly separated from the bulk of the grounds by a berm.
Istanbul Disaster Prevention & Education Centre
-
Location
Istanbul, Turkey
-
Size
27,000 sq m
-
Program
Institutional
- AIA/NEXT LA/DESIGN AWARD

