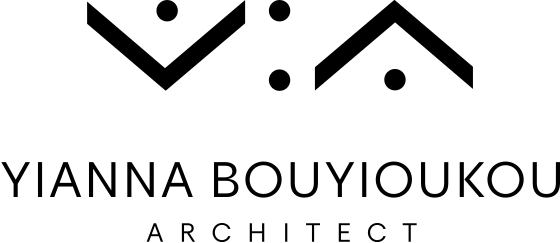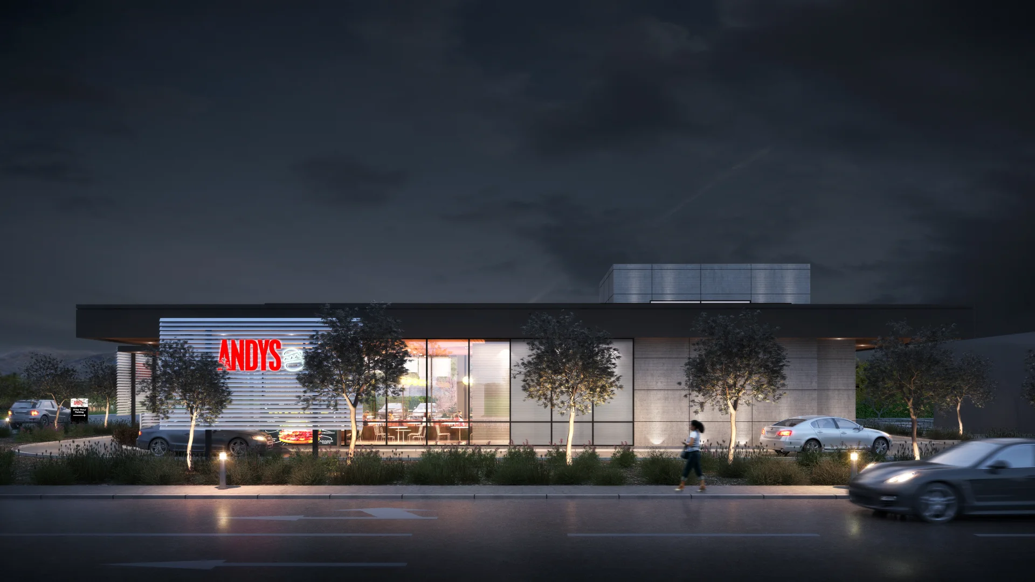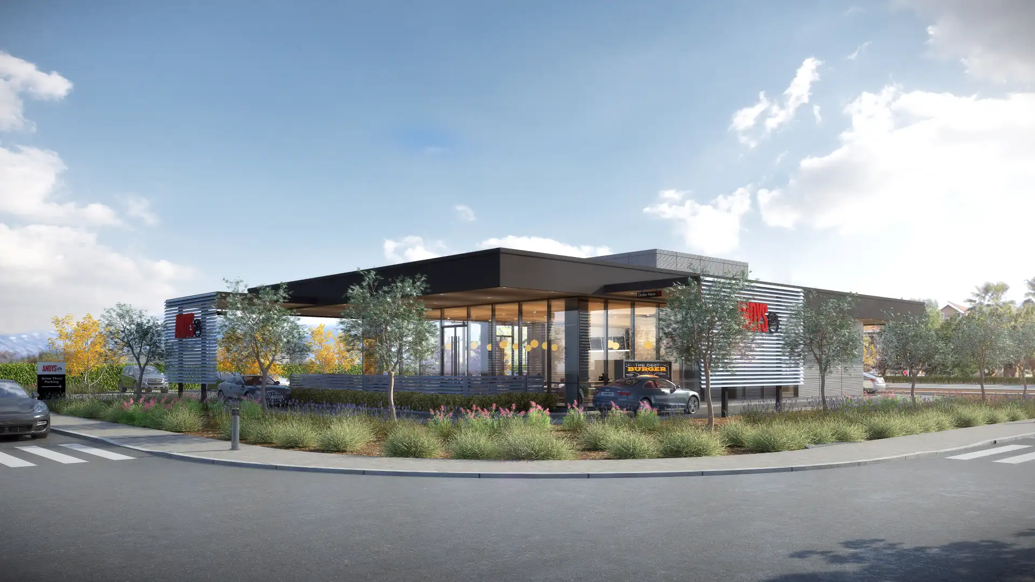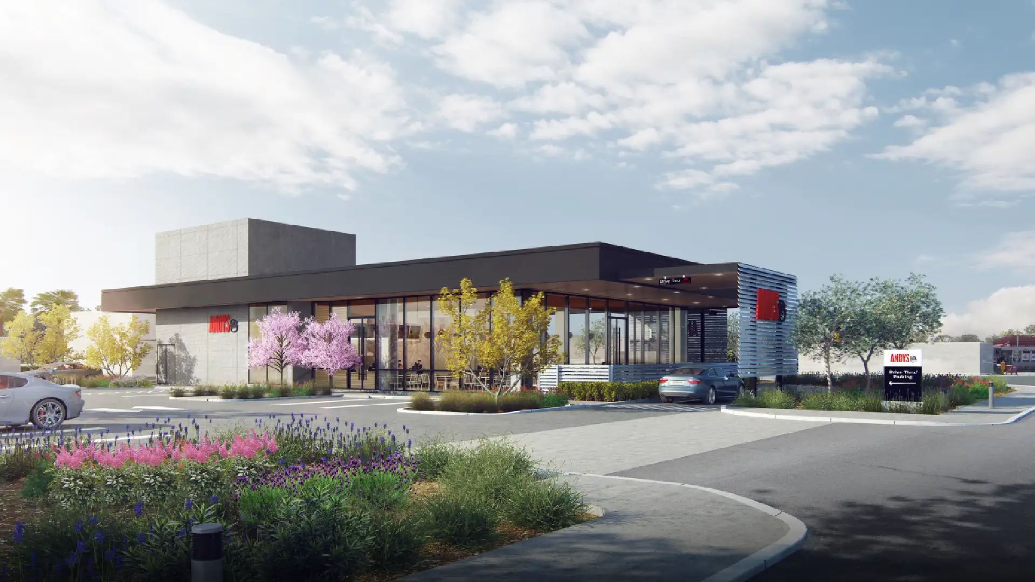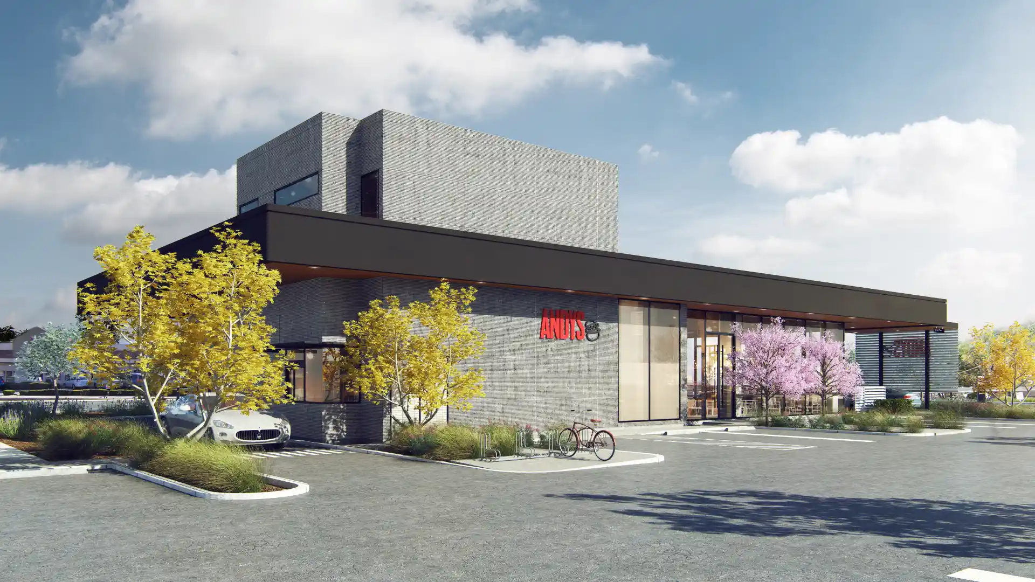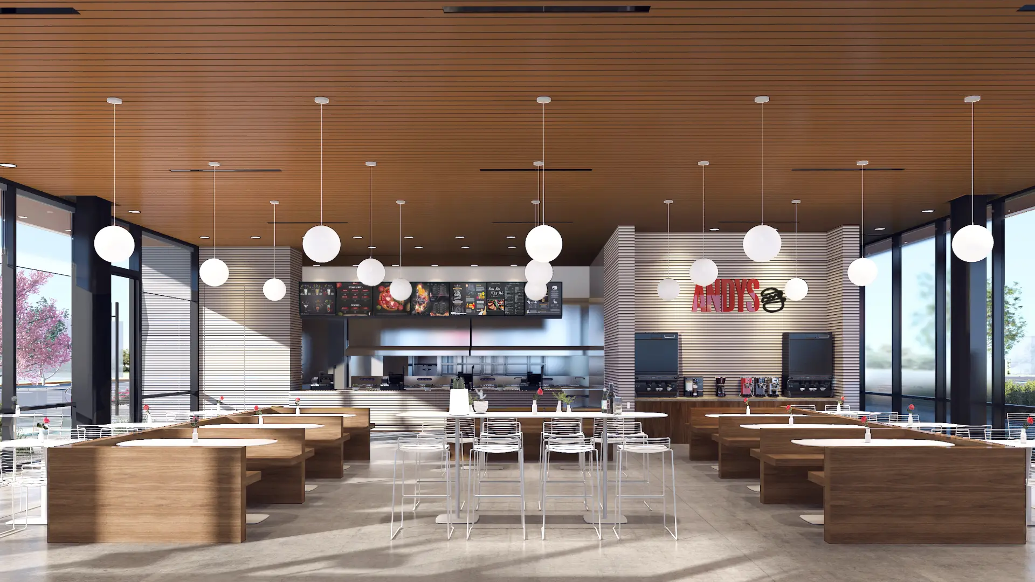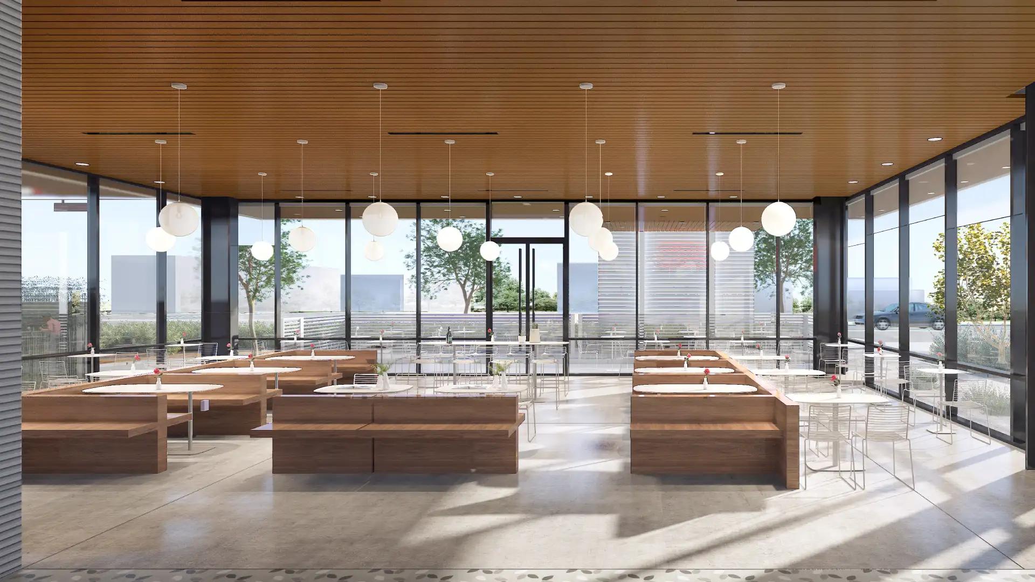Andys Restaurant is a new home for a second generation family business dating from the 1950’s. For this fast/casual restaurant, the clients desired a clean and modern design to set themselves apart from their competitors.
The design is divided between the kitchen and other back of house operations and two very open public areas. Bordered on three sides with floor to ceiling storefront windows, the dining room opens out to the surrounding neighborhood in the daytime. At night it becomes a warm and inviting “lantern”
beckoning customers to come in. An open air dining patio lies immediately to the dining room’s west.
In contrast, the back of house areas are surrounded by solid walls clad in ridged fiber cement panels, giving a sense of solidity and permanence. These three disparate parts – patio, dining and kitchen – become unified under a long horizontal roof tying together the composition.
Andys Restaurant will open in Spring 2024.
