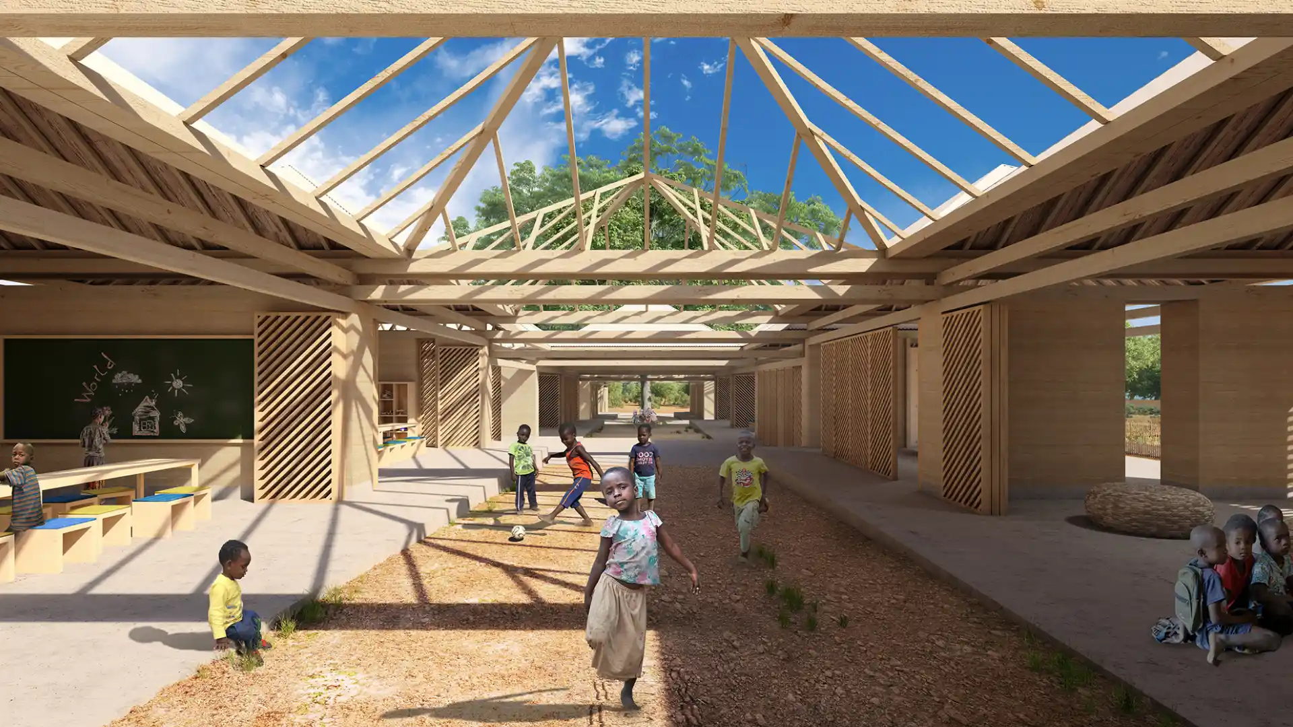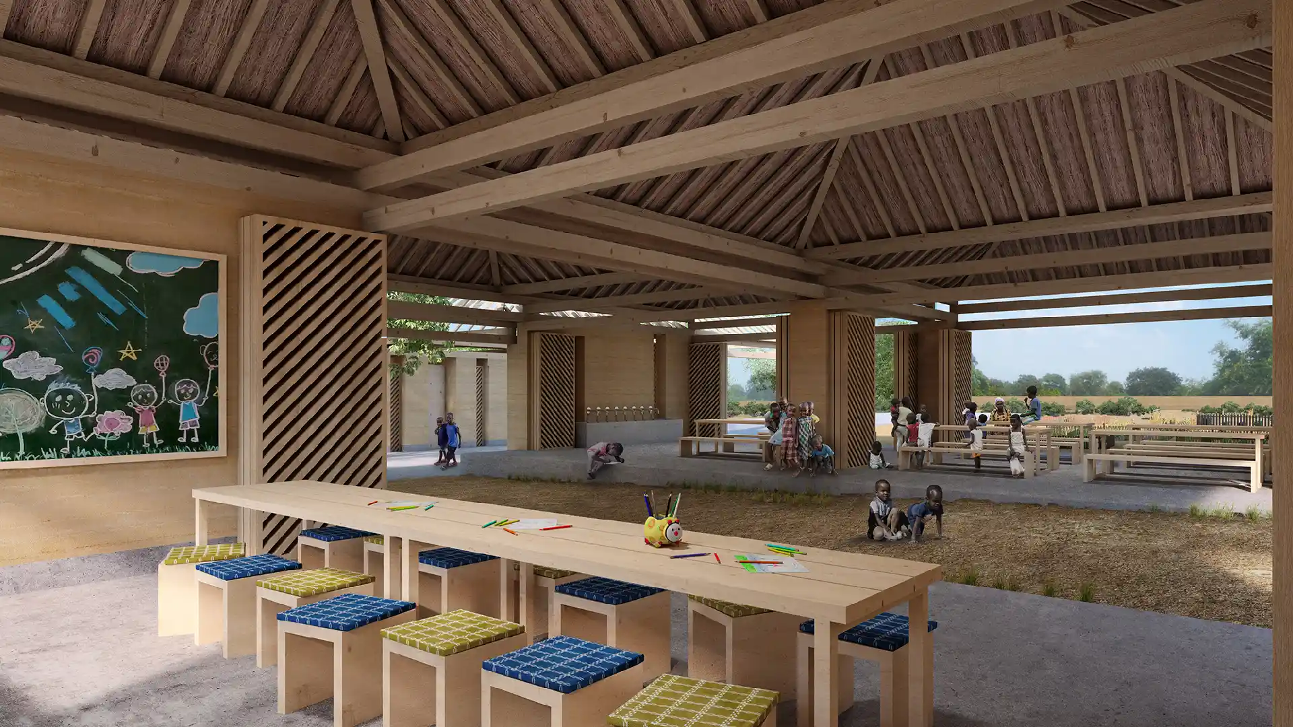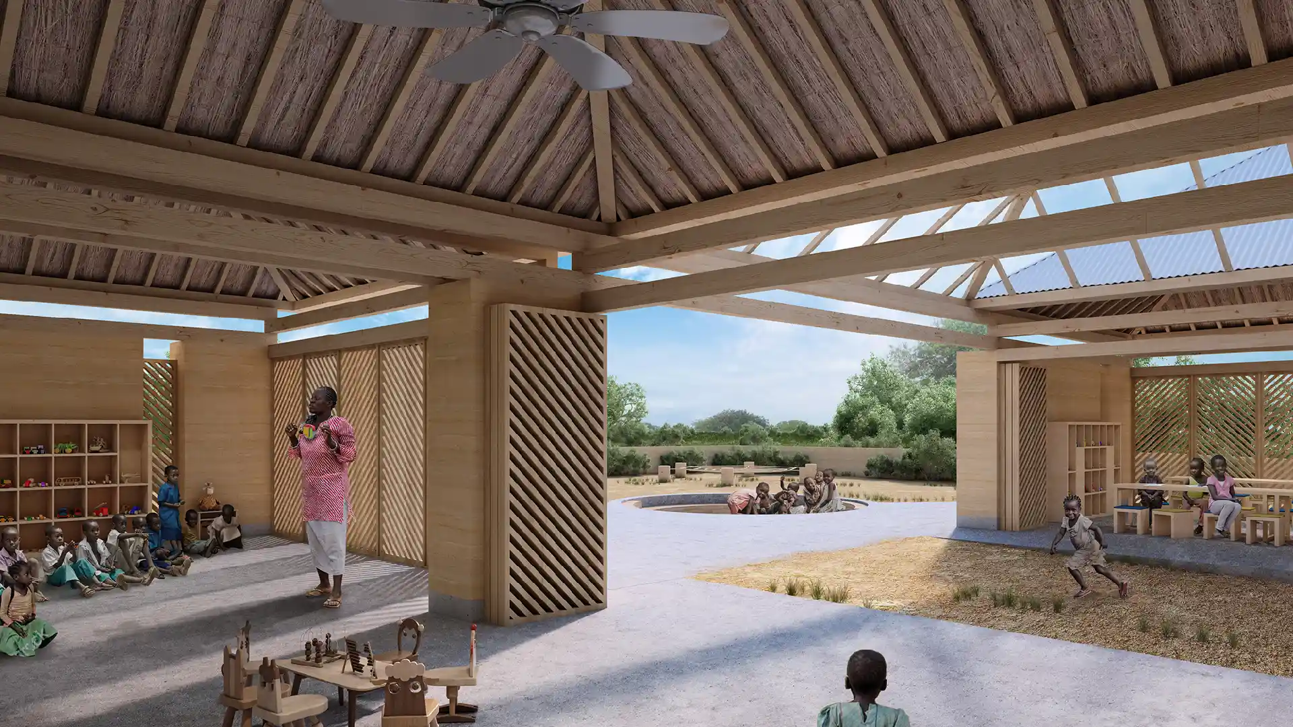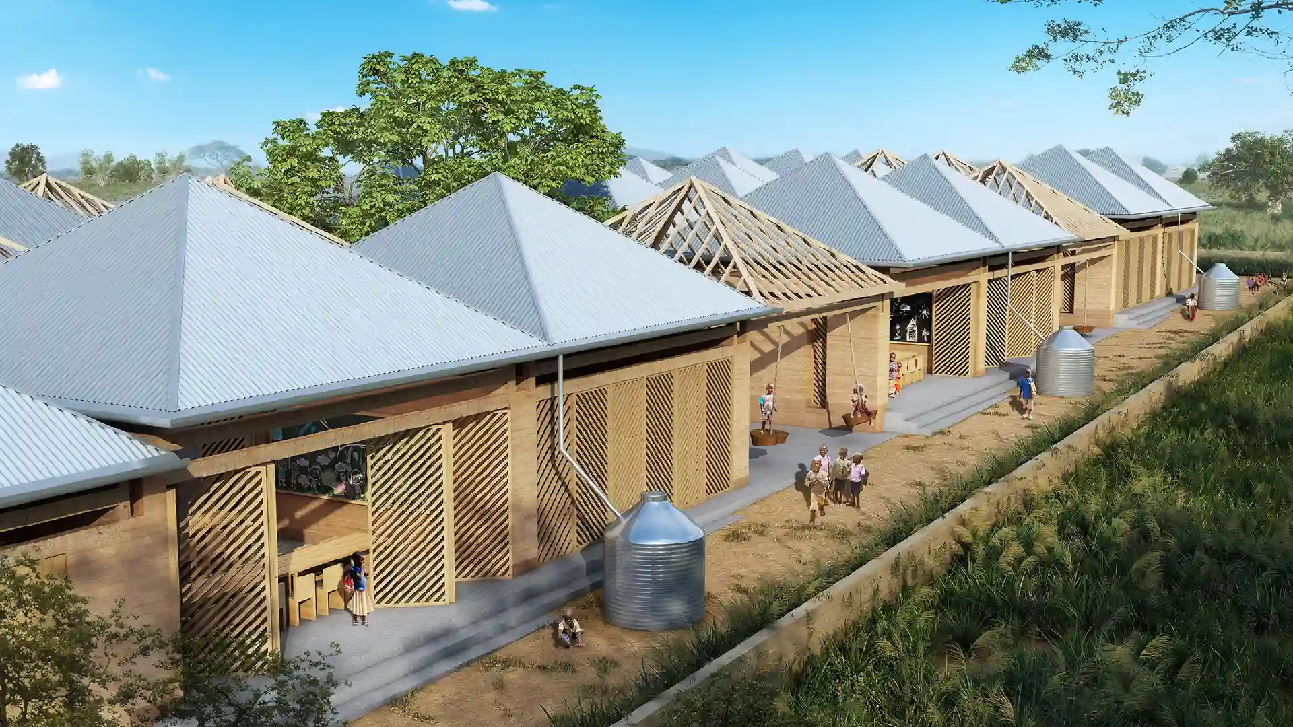2020 AIA Los Angeles (AIA/Next LA) Citation Award
“A simple, humble and humanistic project. But also an important
project, as a case study for how good architecture can
become great simply by demonstrating that it is nothing more
nor less than it needs to be. This is a competent proposal that
is unabashedly humanist and critically regionalist in terms of its
Kahnian approach to exported modernism.” ~Jury Comments
With an emphasis on the smooth social integration of children through the learning process, we have chosen to design an open school, able to adapt to the needs of students and the curriculum in a flexible manner. Large tables were chosen for the classrooms so that children can work in groups, learn to cooperate and accept each other’s diversity.
All interior spaces spill out to the central courtyard as well as the smaller perimeter
spaces, allowing the children to be in contact with the natural environment and to be safely supervised. Outdoor courtyards vary in scale so that each child has a corner to be comfortable in.
A key element in the design was the sustainability of both the materials and the school complex itself. The construction consists of natural, local elements – concrete floor, rammed earth walls and wooden panels, and a predominately pine wood roof structure. The assembly is very conventional and can be achieved without the use of heavy machinery – even manually. The school has autonomy in terms of water and electricity requirements. It is harmoniously positioned in the natural environment, taking into account the slope of the ground by placing ramps that allow for both minimal intervention on the natural terrain and smooth movement of children with mobility problems throughout.









