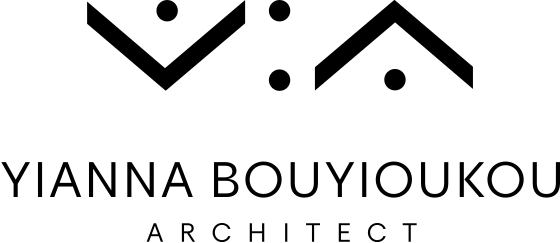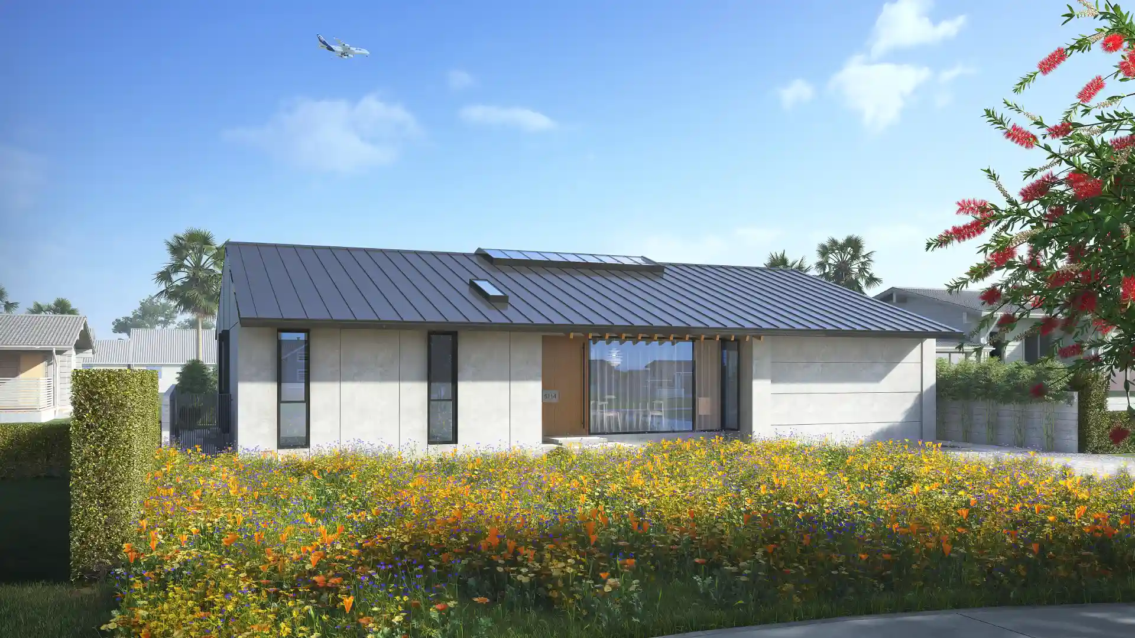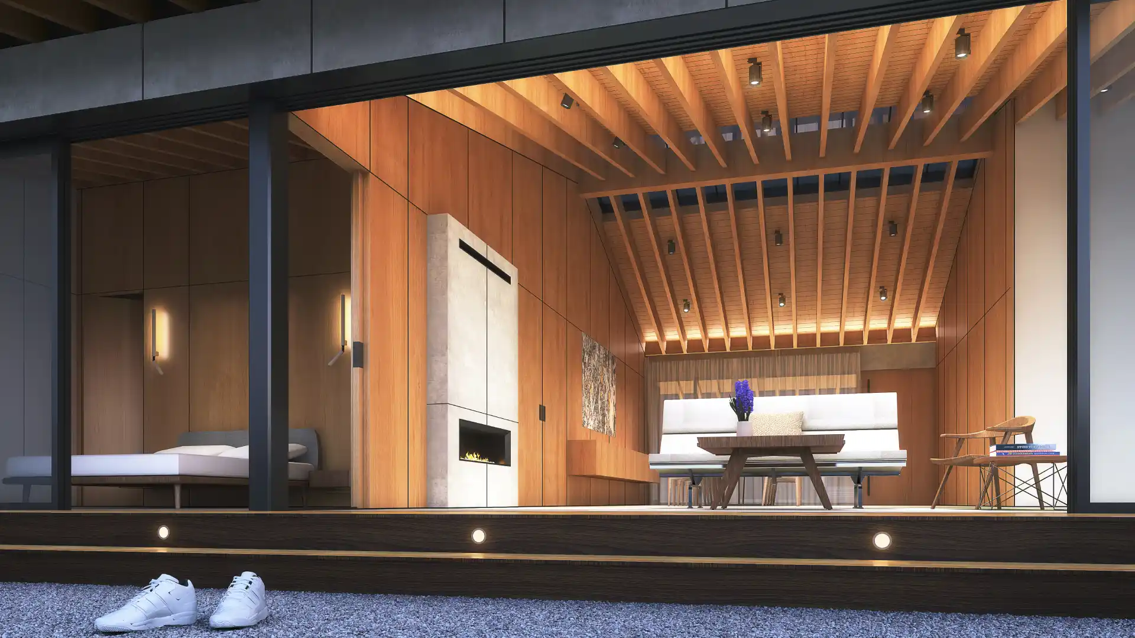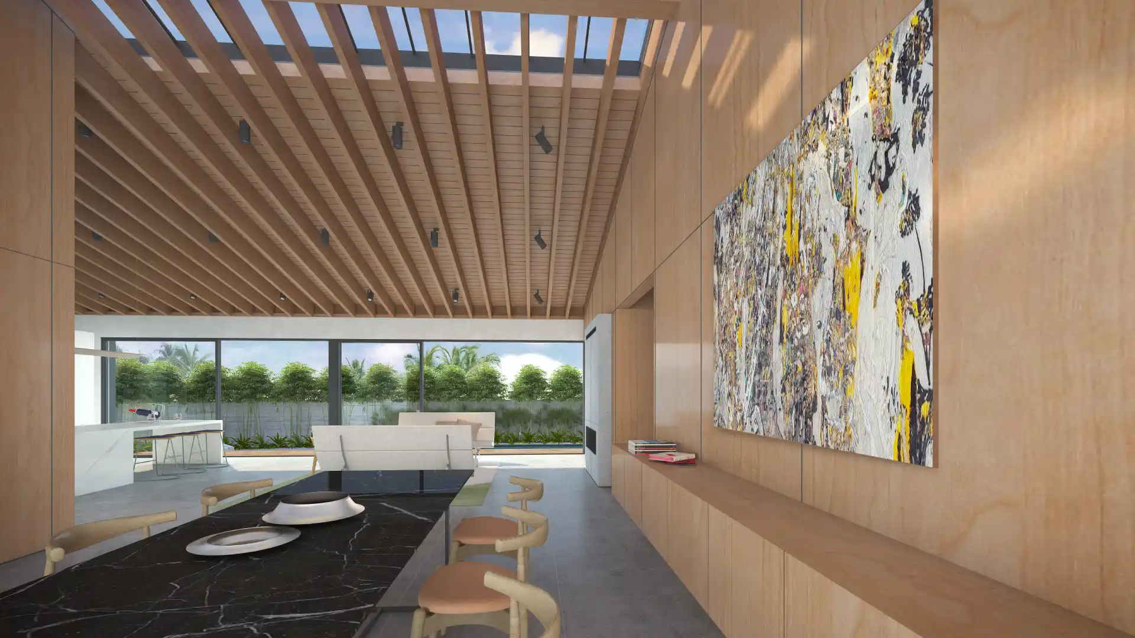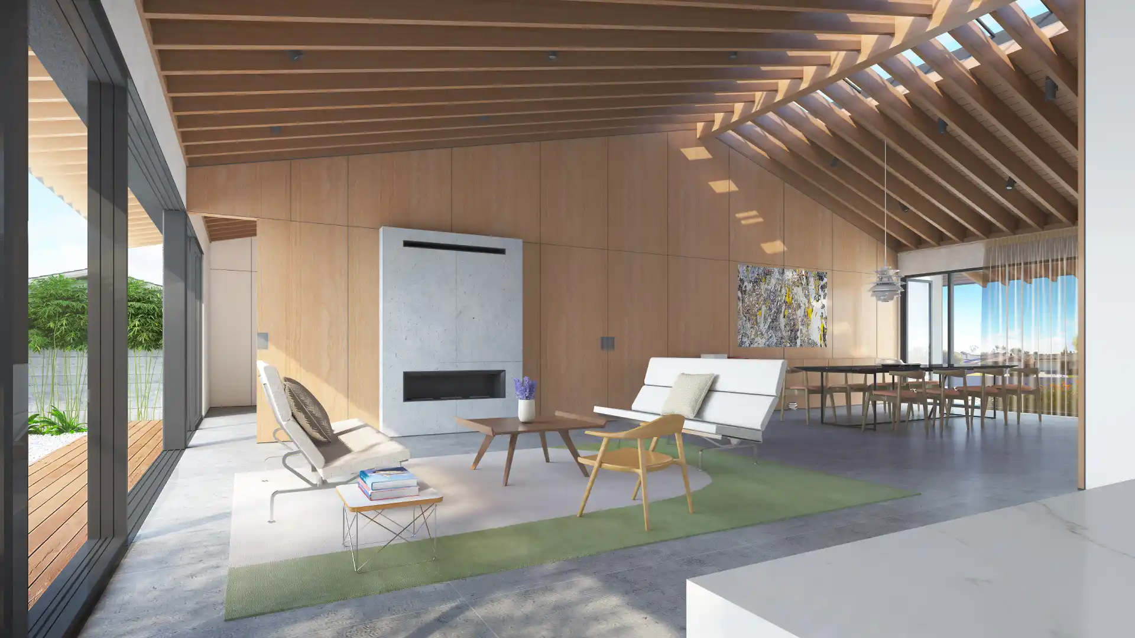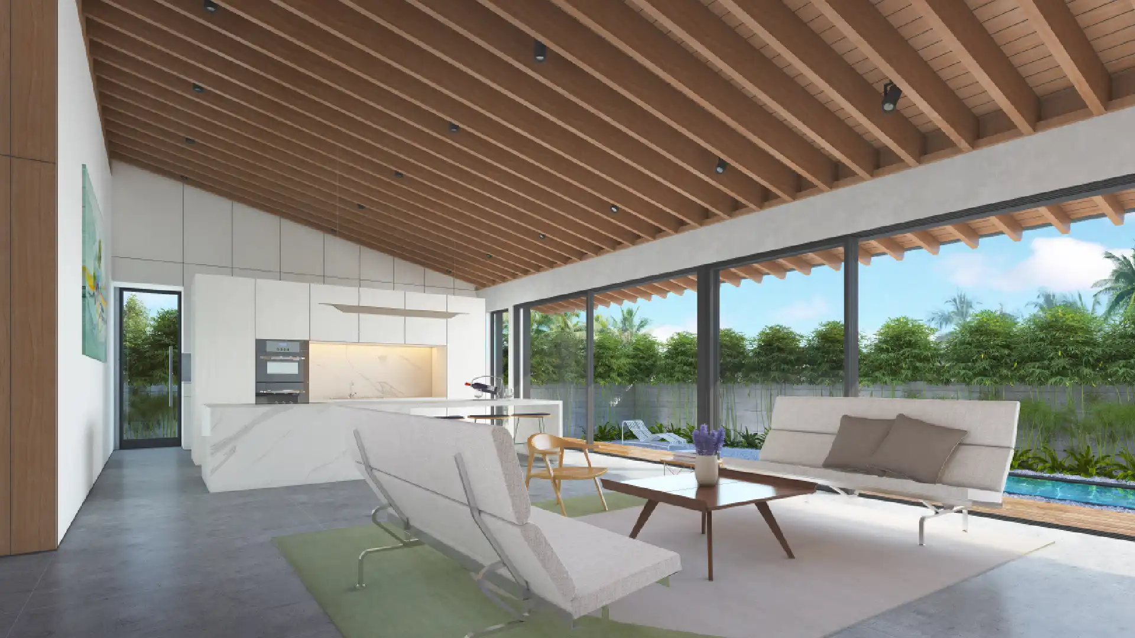The Randall House consists of a complete renovation of an existing 1967 ranch style house near Marina Del Rey. The owners desired to make their home more compatible with their children’s needs and their own social lifestyle. The small size of their lot offered little opportunity to expand, so the design focuses on creating a more efficient arrangement of rooms.
We sought to create a feeling of spaciousness through a vaulted wood ceiling that unifies the reconfigured living/dining/kitchen areas. Taking advantage of the Southern California weather, the rear wall dissolves into a series of sliding doors combing the interior and rear yard into a seamless living space combining indoor and out. The heavy timber ceiling will consist of Douglas Fir sustainably harvested from the Pacific Northwest. Wood paneling and concrete floor tiles complete the interior material palette. The exterior features cement fiber panel rainscreens and smooth troweled stucco wall topped by a standing seam metal roof.
The project exceeds the standards set by 2021 Los Angeles Green Building Code and the 2019 California Building Energy Efficiency Standards. This represents a substantial improvement in energy performance over the existing structure with its uninsulated walls and crawl space. The existing HVAC unit will be replaced with energy efficient heat pumps and the existing uninsulated glazing with argon filled IGUs. The renovated structure will also feature the latest energy efficient LED lighting.
