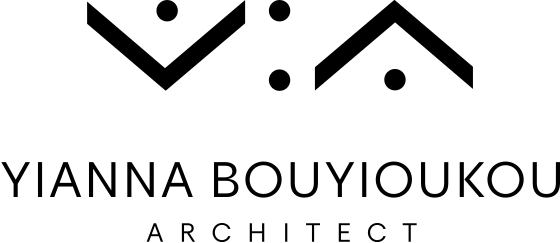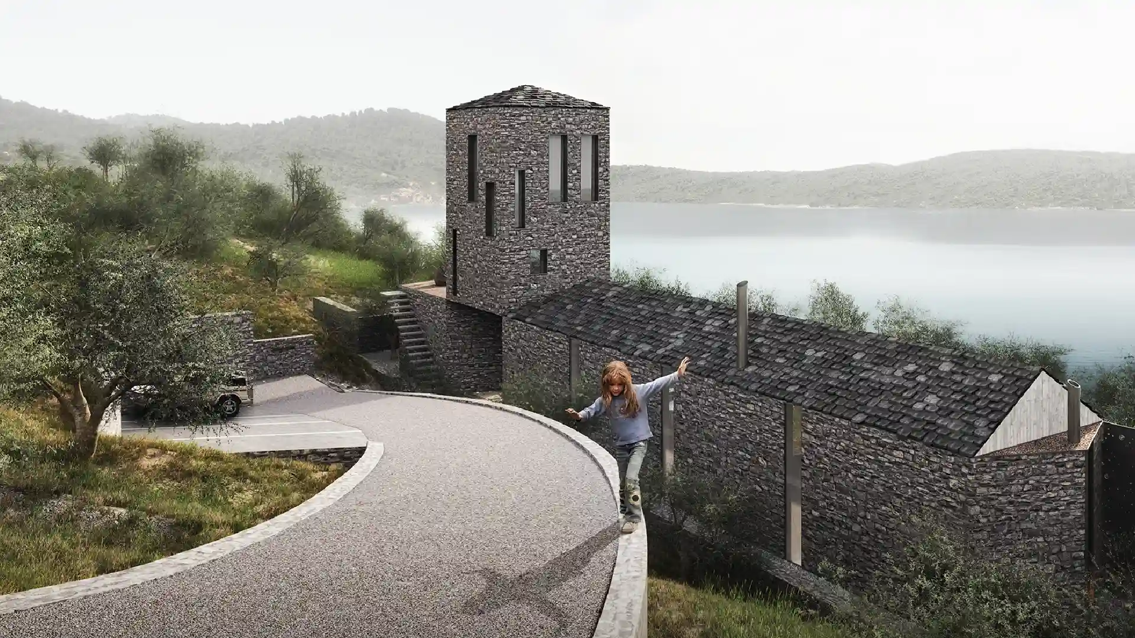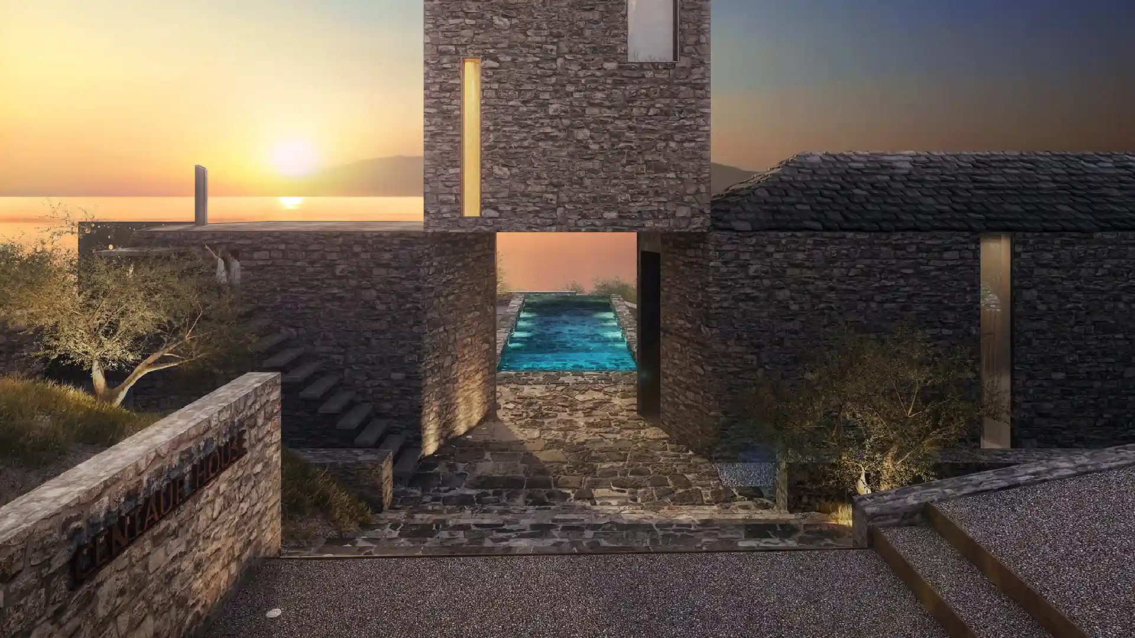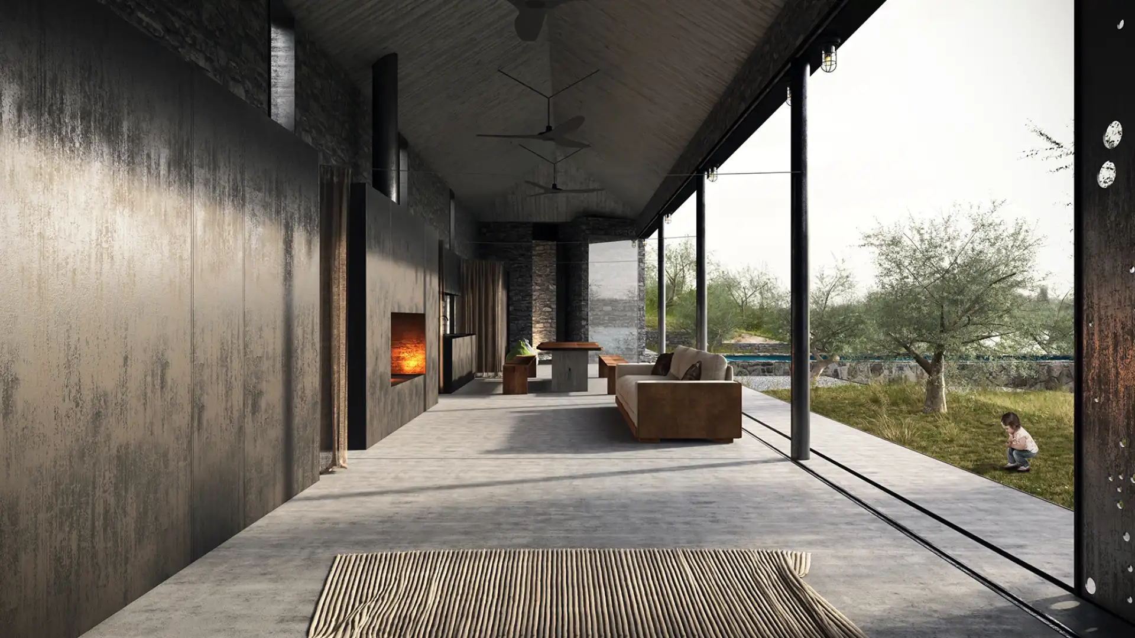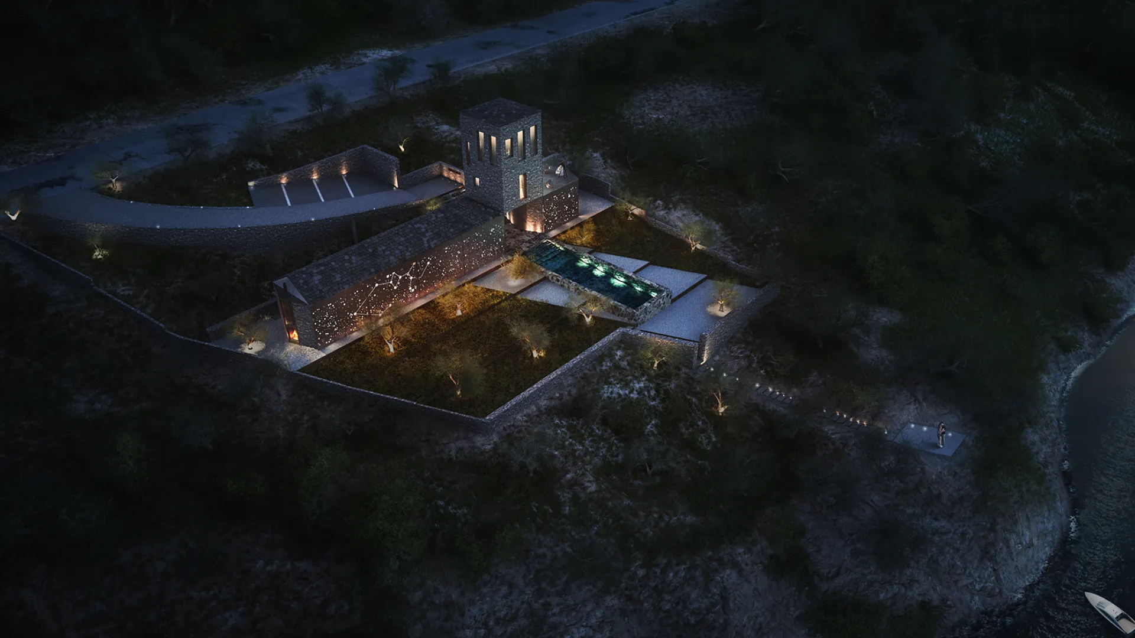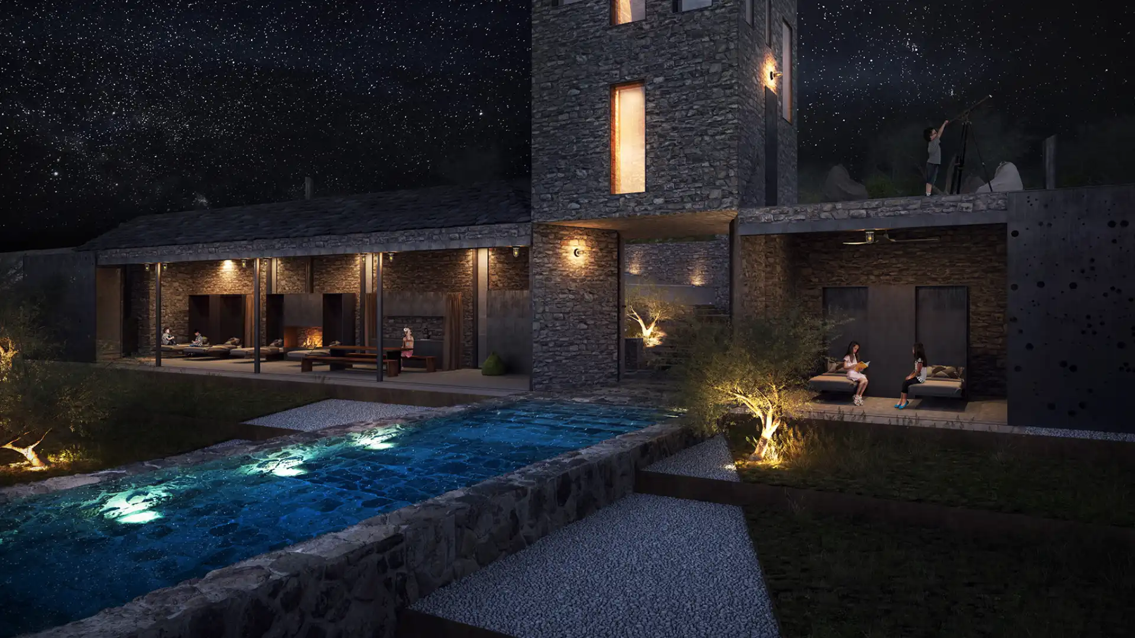Conceived as a Summer Camp, the house sits on a half-acre site, where the rolling hill meets the intimate gulf of Marathias. The area is said to be the home of the mythological Centaurs. The owners’ wish was to preserve the natural landscape – olive trees and rocks – and create a shelter for their kids and their little friends. Essentially a large tent to spend the summer under, playing and watching the stars. And then there is the hugging platform over the cliff.
The site has very strict coastal setbacks and a limited buildable area. At the same time, it falls under historical restrictions that require the use of local stone and building techniques for both the walls and the roofs. The use of stone therefore came as a logical choice, that eventually makes the building an extension of its topography. Traditional and historical references to local architecture, led to a combination of masses, the linear sheds and the free standing tower that connects them.
The house consists of 3 independent volumes, each one with its own access. While the approach to the house points to a rather familiar materiality, once you pass the breezeway you alternate to a boundless view, one that naturally seems to be spilling out of the interiors. You are under the tent and into the landscape. Each structure is derived from different techniques of tarp shelters, which in combination creates the camp. The interiors are very minimal, all functions are leaned against the back stone wall. The space is open, the beds fall down at night, lights are very low and all you need is good stories and friends. The large sliding doors that enclose the tent, playfully reference the Constellation of Centaurus, a reminder of he power of nature and the spirit of the vast sky.
